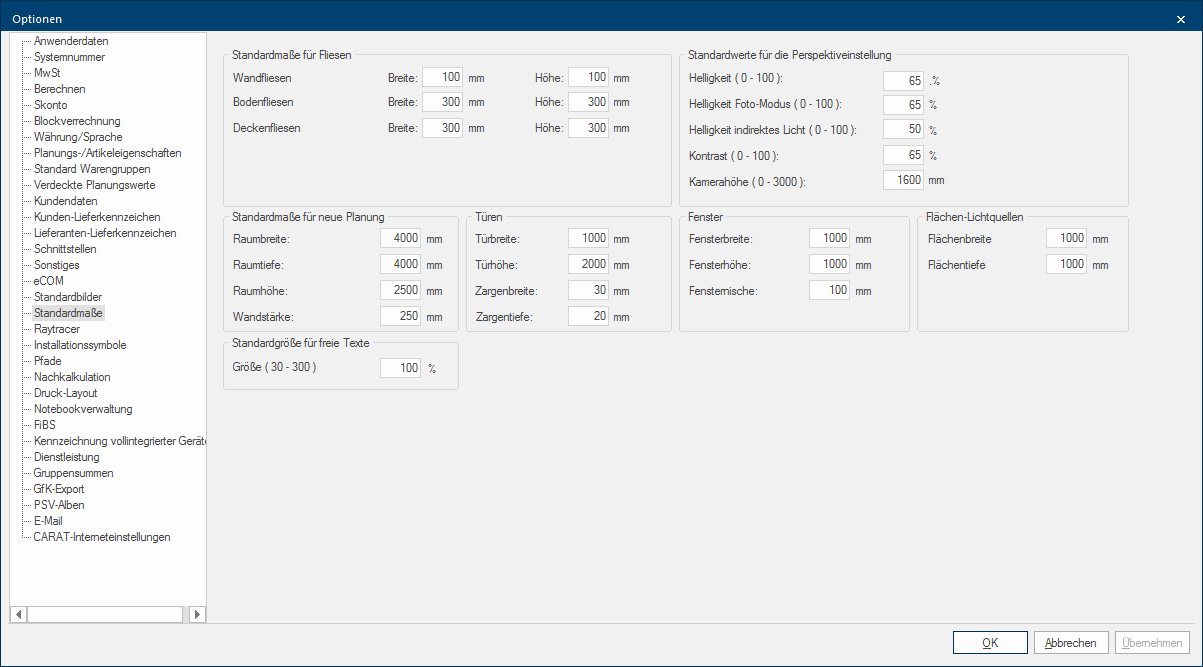Default Measurements
On the page Default Measurements you have the possibility to adapt the most important default measurements to customary measurements in your business as desired. At this time, are at your disposal pre-adjustments of the tiles, the walls, as well as the doors and the windows. Furthermore, you can also define the default Illumination controls of the perspective window Programs and files are shown in so called windows in the operating system of the same name. In CARAT each view (e.g. floor plan, article input, front view, perspective etc.) opens its own window. Multiple windows can be shown simultaneously for processing. If changes are made in one of these windows, this has an automatic effect on all other windows., via this dialogue Dialogue, dialogue windows or dialogue fields are special windows in software applications. Dialogue windows are displayed by application programs in different situations to request input or confirmation from the user..
|
Area: |
Description: |
|---|---|
|
Default sizes for tiles |
Via this area you can set the tile size that will be used as default when creating a new tiling plan. By using the entry for floor tiles and ceiling tiles you can provide, in which size a texture In computer graphics, one uses textures as surfaces of a 3D models. will be laid on the floor and ceiling surfaces. Irrespective of this presetting, you can also use a different texture size when creating the tiling plan, at any time. |
|
Default values for the perspective setting |
Via this area you can preset the illumination controls of the perspective window. The optional The word option (from Latin: optio = free will) used in computing means a choice. In CARAT it is normally used with a list box. minimum and maximum values have been displayed next to the entry in parentheses. For Brightness and Contrast middle values are recommended, so that the perspective is not displayed too dark when first opened. |
|
Default measurements for new planning |
Via this area you can enter the pre-settings for the total room width and room depth as well as the room height and wall thickness for a new planning. Naturally, when creating a new plan, you can amend the room dimensions to the requirements of your plan at any time, independent of the default measurements. |
|
Doors and Windows |
Using these areas, you can assign the default measurement for the sizes of doors and windows. When including doors and windows you can also change all necessary measurements at any time, according to the requirements of your plan. |
|
Surface-illuminants |
Using this area, you can assign the size of these illuminants. You can adjust this presetting at any time during the planning according the real room sizes. |
|
Default size for fee text |
Using this area you can enter a pre-setting for the text size for free texts. You can adjust this presetting at any time during the planning according the real requirements. |



