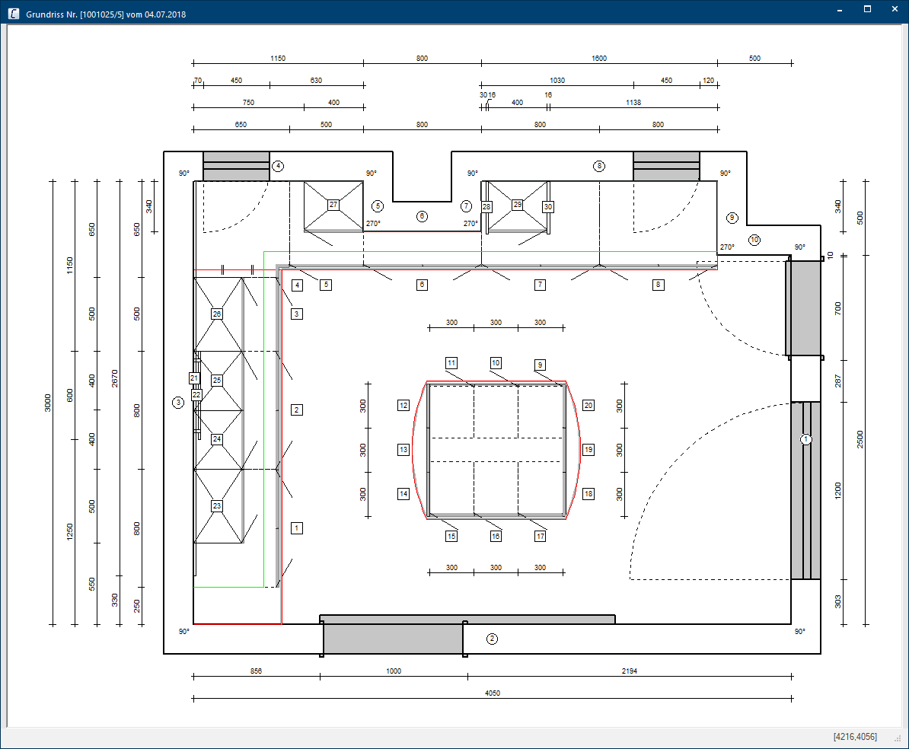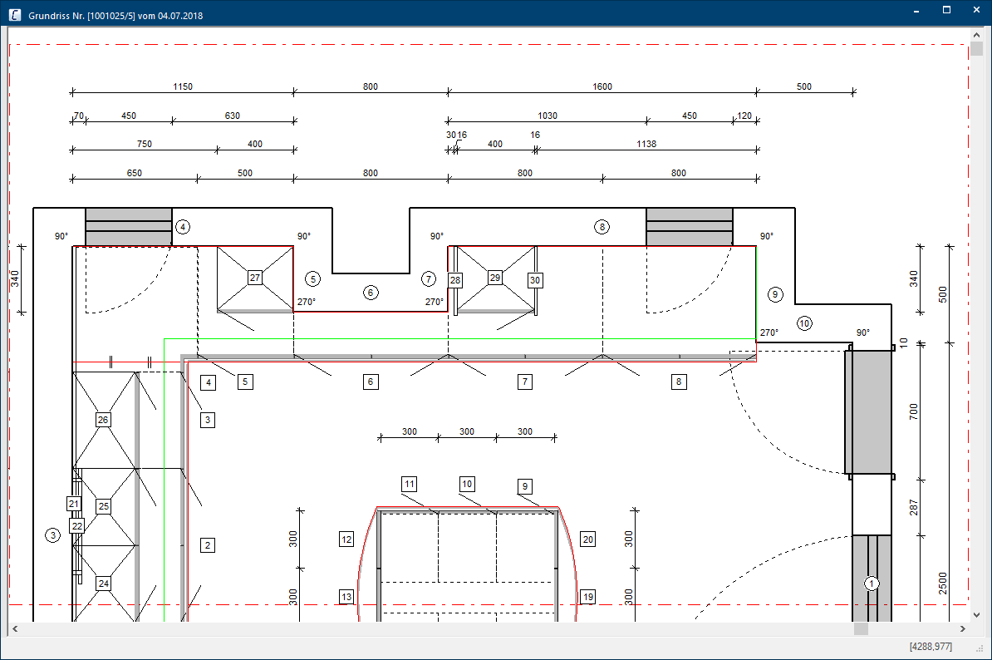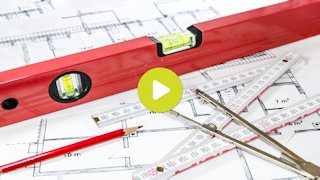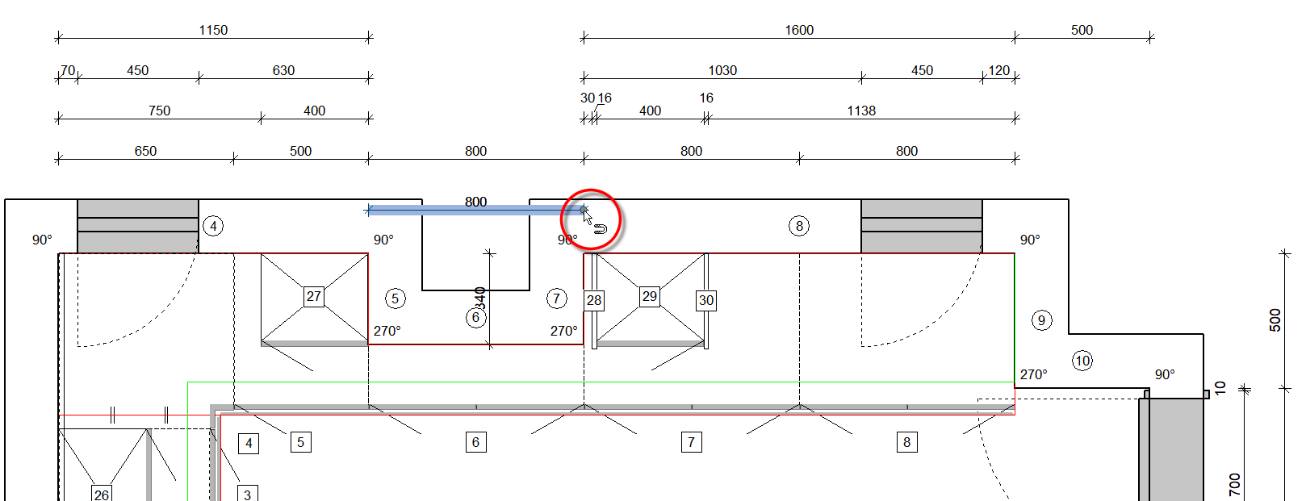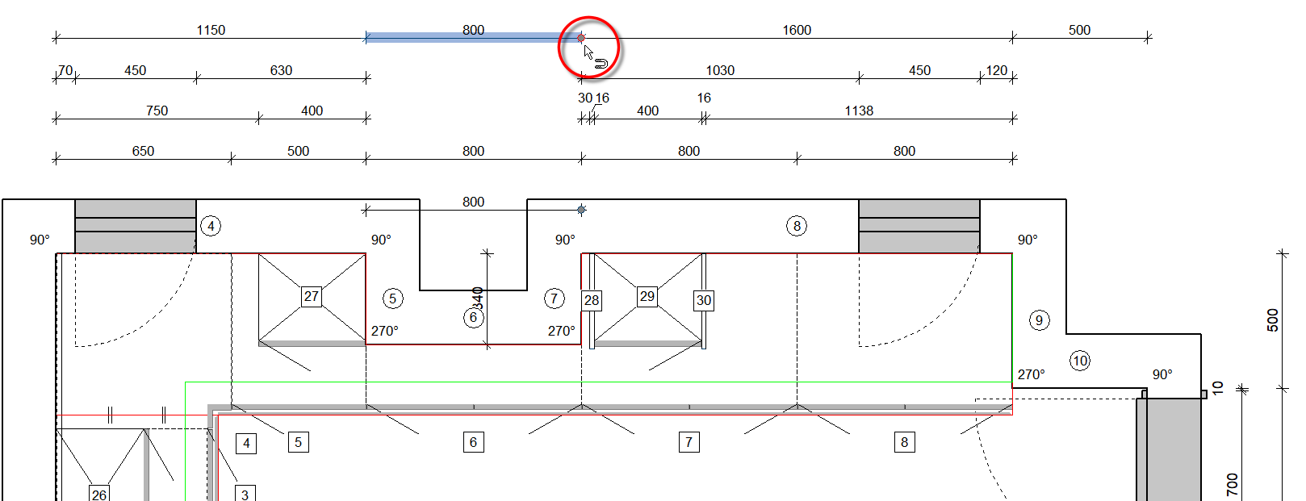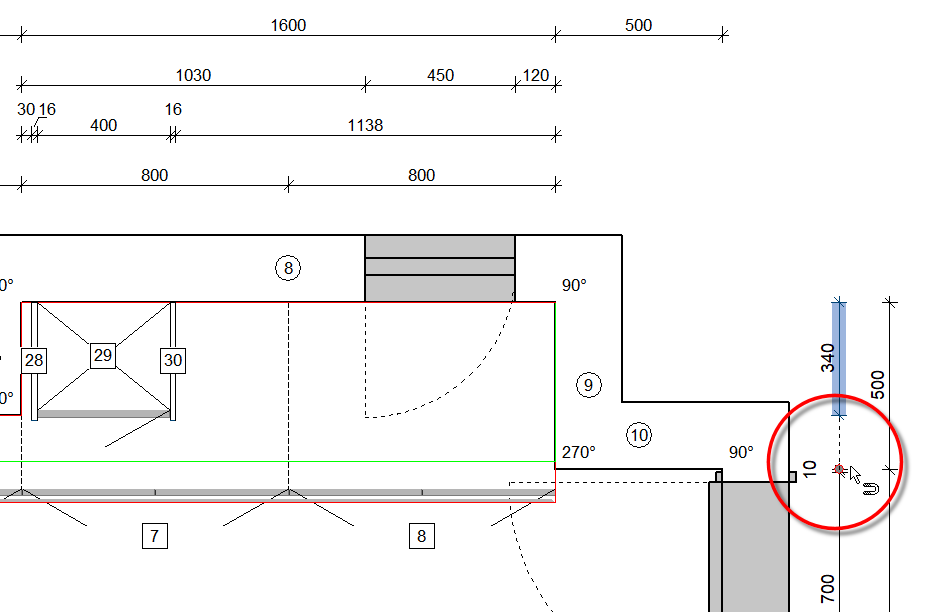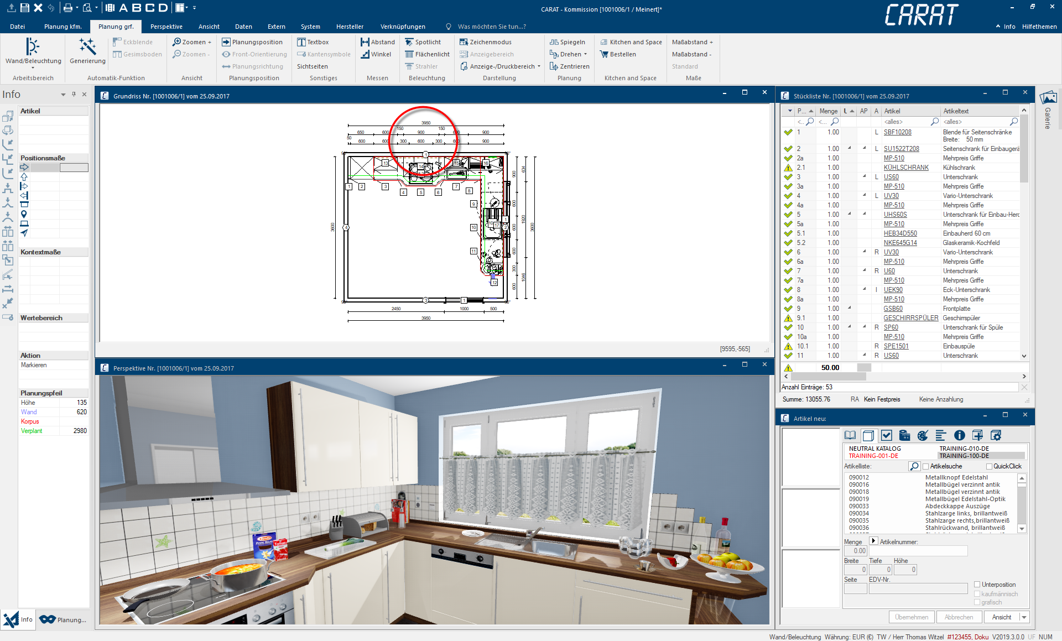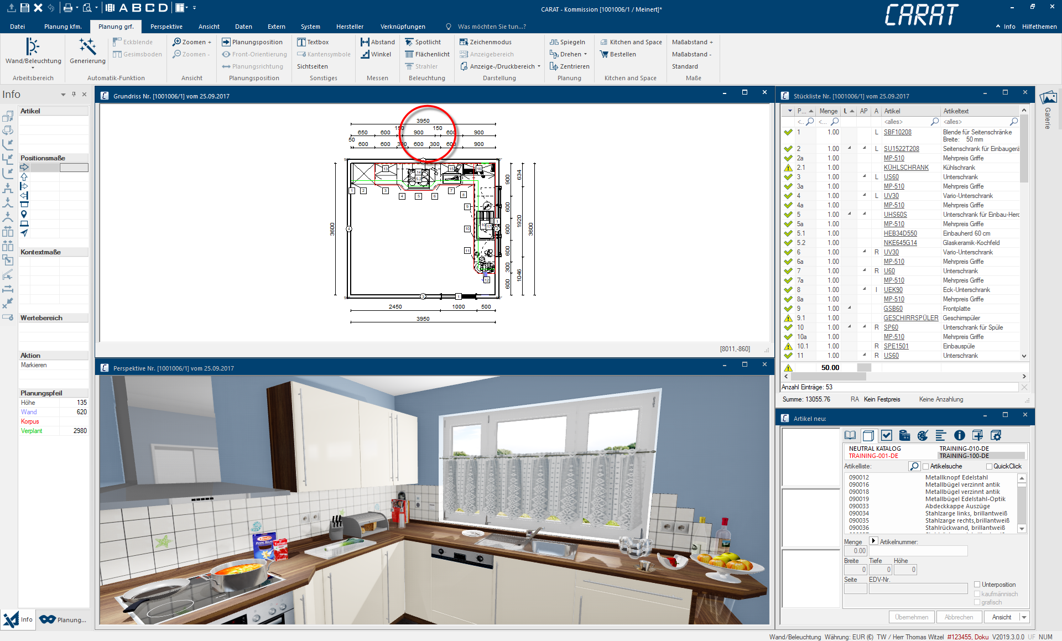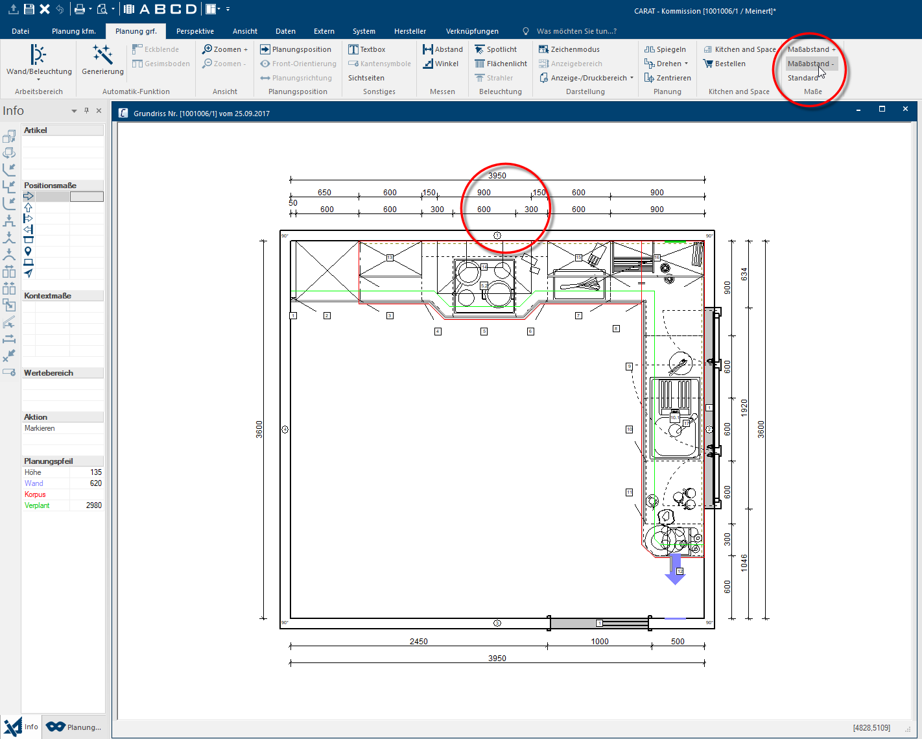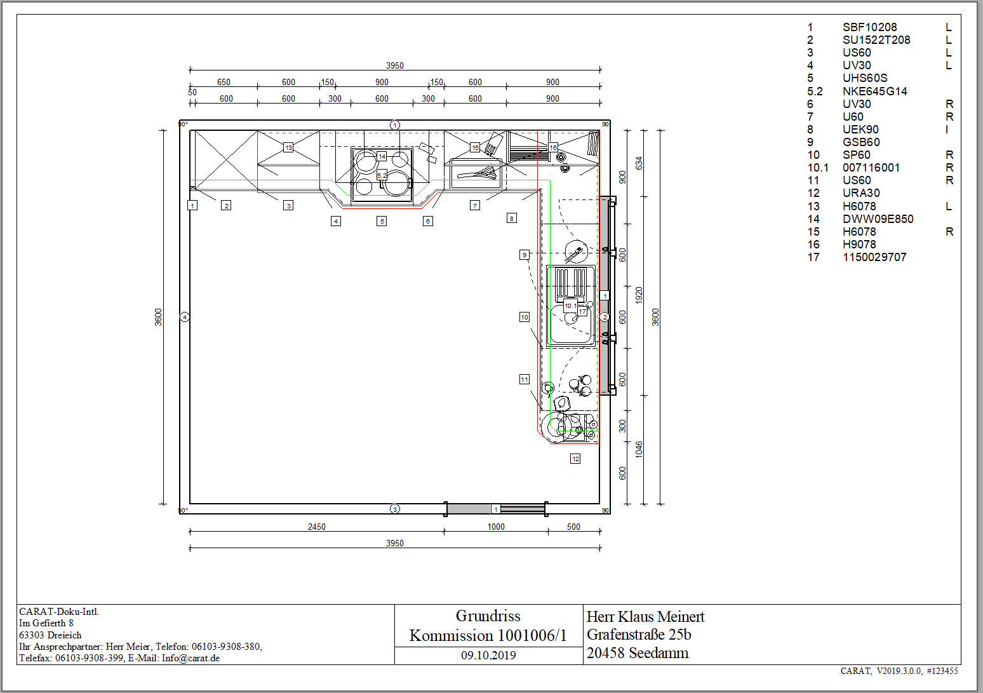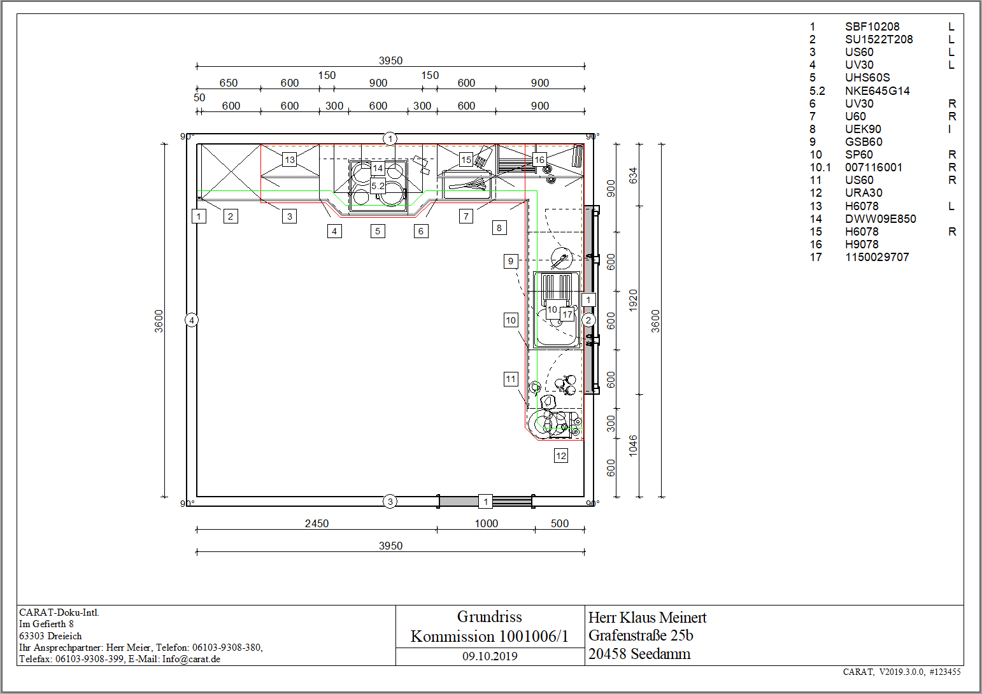The Dimensioning
The design of the automatically created dimension lines in CARAT is based on the style, as they are shown in architectural drawings. The type of the dimension lines ends and if the room or article dimension are shown on the monitor A monitor is a output device and/or a part of an output device used for displaying information or pictures. It is thus a display in a technical sense. can be set in the view options The word option (from Latin: optio = free will) used in computing means a choice. In CARAT it is normally used with a list box.. You can define the design for the printout in the print layout.
CARAT creates and aligns the dimension lines automatically and avoids overlaps in the process, as far as the planning situation allows. The measurements are placed above the dimension lines so that they can be read from below or from the left. If the room between two dimension line ends is too small, CARAT will move the measurement automatically a little higher. If several smaller dimension lines are following, the measurements are also shifted to the right, and provided with an auxiliary line for better allocation.
From the outside to the inside are first the wall dimensions and then the dimension lines of the wall elements such as windows and doors specified. Further inwards follow the wall units and subsequently the base units. Useful rest dimensions to the wall corners are also automatically added Addition (in Latin: addere) is one of four basic operations in arithmetic. In primary school and in common language it is the expression used for the adding of two or more numbers..
CARAT scales Scaling is a term in mathematics that designates a size change. In computer graphics the term is used to represent the optimal size of a design on paper. the measurements dynamically, to achieve a compact and clean dimensioning. Because the measurements are scaled, are differences between the view on screen and the printed measurement sketch avoided. Due to scaling, you should always display a measurement sketch in the largest possible window Programs and files are shown in so called windows in the operating system of the same name. In CARAT each view (e.g. floor plan, article input, front view, perspective etc.) opens its own window. Multiple windows can be shown simultaneously for processing. If changes are made in one of these windows, this has an automatic effect on all other windows. to check it. You ideally maximise the desired measurement sketch to full screen or use view C for the floor plan. In case of very big or complex floor plans, it can be useful to magnify the measurement sketch further more by using the zoom function. For the printout it should be ensured that a meaningful paper size is used for the respective floor plan size.
Any dimension line can be moved directly per click Typically the LEFT mouse button is pressed once quickly, if not specified differently. Clicking will either mark an object, or when clicking on a button, the execution of the desired activity (e.g. OK, Cancel, Close). & drag in the working layer Because the ranges of a design often overlap in the floor plan (e.g. plinth, worktop, carcase etc.) these article groups are classified into working layers. Article dimensions. Additionally Addition (in Latin: addere) is one of four basic operations in arithmetic. In primary school and in common language it is the expression used for the adding of two or more numbers. is each dimension line also a snap point for a dimension line to be moved. You can use this functionality to quickly move a dimension line to another position and align it to an available dimension line.
This is how it is done
- Mark a dimension line. Click subsequently in the left or right handle point Handle points are graphic elements, that make it possible to grab an object, like a wall or cabinet edge, with the mouse, to modify or move it. They are indicated with a square on the sides and a circle in the corners. of the dimension line and hold the left mouse button In dialogue windows you always find one or more buttons that can be activated by clicking on them. Typical functions for buttons are e.g. OK, Cancel, Apply. Buttons are always activated by a single click with the left mouse button..
- While holding the left mouse button, you can now move the dimension line to the new position. If then the handle point of the dimension line to be moved, approaches another dimension line, the dimension line will clinch, and you can release the mouse button.
- This clinching to another available dimension line also works if the dimension line to be moved can not be placed immediately adjacent to an existing dimension line. Then move the mouse pointer, while holding the left mouse button further more, simply to the end of the dimension line that should be used for the alignment. For orientation is an auxiliary line placed between the dimension line to be positioned and the snap point.
2D-view in CARAT have to be scaled, so that the complete drawing can be shown, independent of the size of the window. How much the scaling has to be is always dependent on the screen size The screen size is stated in inches (1 inch = 2.54 cm) and indicates the distance along the diagonal of the viewable screen. Unlike a TFT-Monitor however, is with a cathode-ray tube (CRT) monitor the visible range somewhat smaller than the diagonal of the CRT. and the size of the room to be displayed. Therefore, if many windows in the CARAT are open and thus the 2D-views are quite small, it may happen that the dimension values are no longer optimally readable.
This behaviour is completely normal in a graphics program! The function for enlarging a picture section is available so that you can recognise the details of a design on the screen optimally. However, if you want to read all values of the individual dimension lines for the complete design, this function is not sufficient.
- The following picture shows CARAT with the window arrangement A in full HD. By this window size the floorplan must be strongly scaled, whereby the dimensions are not readable optimally anymore.
- The measurement figures can be enlarged by using the Measurement distance + option. Please note however, that in exchange also the distances of the dimension lines must be enlarged, to create room for the bigger measurement figures. As a result, the size of the view of the floor plan will be automatically reduced, if the window size is not changed.
Changing the measurement distance
When opening the 2D-view, CARAT sets the default value for the font size of the size chains and the article numbers automatically, dependent on the size of the room. Because this is not sufficient for all cases, the Dimensions group with additional setting options is available on the Planning graph. index card Some dialogue windows are too voluminous, therefore the functions are separated into indexed groups. The subgroup names typically appear on the tab of the index card at the top of the dialogue and can be selected by clicking on the appropriate tab. in the menu ribbon. You can enlarge or reduce the distance of the dimension lines and thus the font size of the measurement figures, based on the automatically set values, in multiple steps by using the two options Measurement distance + and Measurement distance -. The automatically determined default value will be reset by using the Standard option.
With this function you can set the distances of the dimension lines and the readability of the dimensions and article numbers for the respective planning situation according you requirements. Because this setting influences the size ration of the drawing to the dimension lines, this also affect the printout. However, since the printout is also affected by the paper size as well as the additional elements to be printed next to the drawing, the adjustment on the screen can only be approximated.
