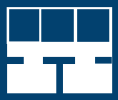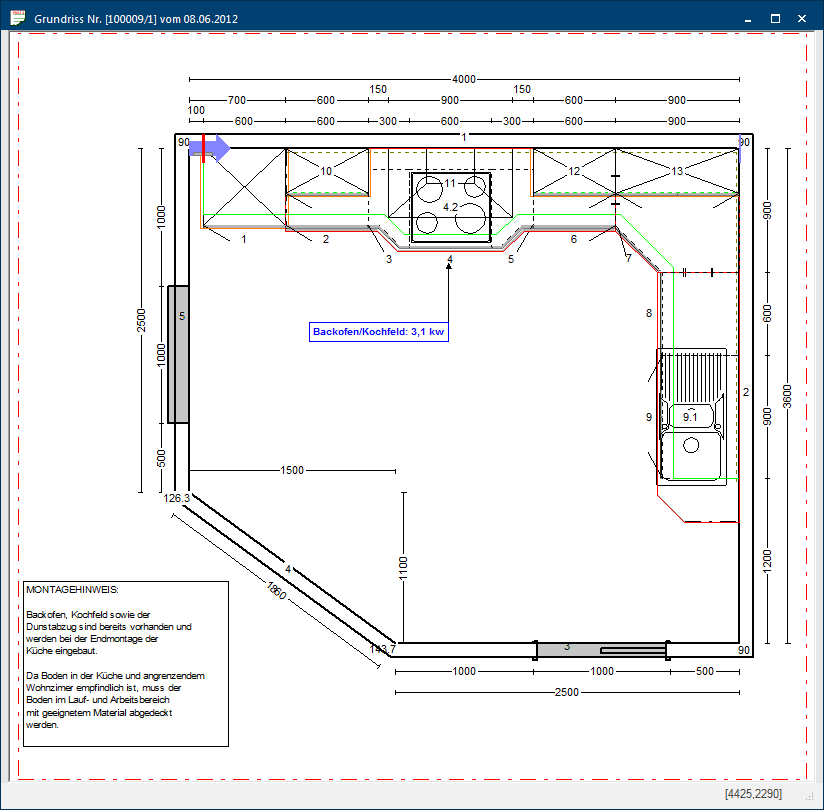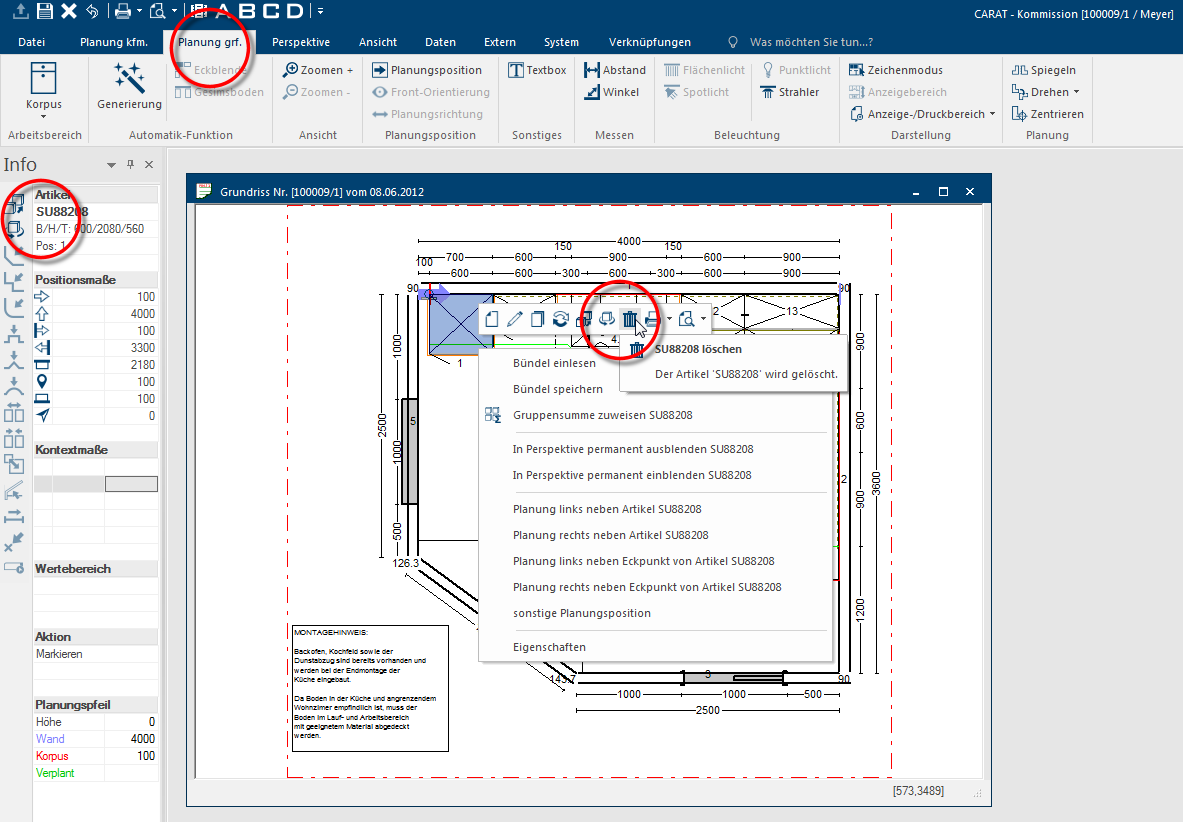The Floor Plan

The floor plan view is besides the front view one of the most important views in CARAT. The floor plan is doubtless de most important view for the design of your plan. Via this view you first create the plan of the room, by adding Addition (in Latin: addere) is one of four basic operations in arithmetic. In primary school and in common language it is the expression used for the adding of two or more numbers. walls and room elements. Subsequently you place the various articles for a creative kitchen design.
When desired you can also add decoration, additional Addition (in Latin: addere) is one of four basic operations in arithmetic. In primary school and in common language it is the expression used for the adding of two or more numbers. dimension lines or texts so you can finally print or export the floor plan for further processing. By planning in the floor plan are automatically also all depending views, like the front view, the parts list as well as the perspective, generated. If a graphically relevant element is changed or deleted in any view, the floor plan will directly be updated An update designates a new version of a base software program, which fixes faults or contains small improvements..
Depending on the set working layer Because the ranges of a design often overlap in the floor plan (e.g. plinth, worktop, carcase etc.) these article groups are classified into working layers. you can add, change, relocate or delete several graphical elements, who should be displayed in the floor plan. The necessary functions for this are for selection available via permanently accessible areas. Functions that can not be used at that moment, for example because the relevant object has not been marked yet, are displayed inactive (grey).
- The menu ribbon: The Planning graph. index card Some dialogue windows are too voluminous, therefore the functions are separated into indexed groups. The subgroup names typically appear on the tab of the index card at the top of the dialogue and can be selected by clicking on the appropriate tab. will automatically get in the foreground, as soon as you click Typically the LEFT mouse button is pressed once quickly, if not specified differently. Clicking will either mark an object, or when clicking on a button, the execution of the desired activity (e.g. OK, Cancel, Close). in the floor plan view. On this index card are all essential functions for editing the floor plan available. See also: The index card - Planning graph.
- The Sidebar Info: Via the sidebar info are all tools for editing the floor plan available. Also here applies that the tool are only activated (dark blue) when you have marked the object to be edited. See also: The Sidebars
- The Context Menu In almost all Windows programs a click with the RIGHT mouse button opens a context menu containing a list of commands that are commonly the next step of a procedure.: Via the context menu, which you can open with a right click in the floor plan, are for one all basic functions as well as very special, meaning context depending, functions available. The basic functions, which you usually will need regularly, are in the icon bar, above the context menu.




